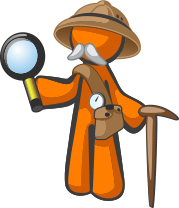|
Page Not Found
We're not sure what you're looking for, but it's not here.
|

|
| Advice Local © 2017 | |